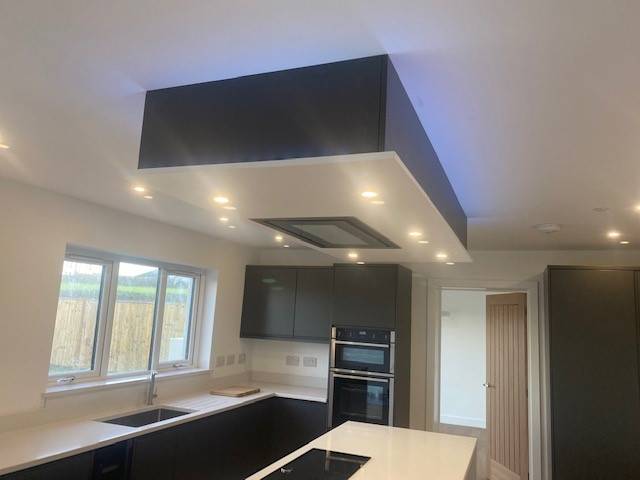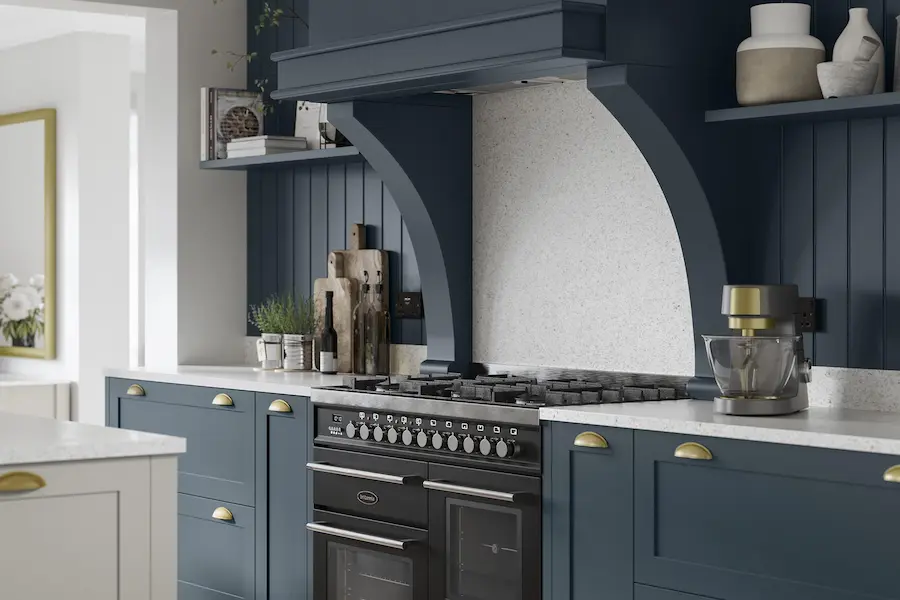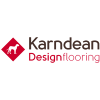Open concept kitchens have become a staple of modern home design, blending cooking, dining, and living spaces into a single, open area. This style is loved for its bright, spacious feel and its ability to bring people together. Whether you’re planning a renovation or simply curious about this design, open concept kitchens offer a range of possibilities to suit different needs and lifestyles.
How To Identify An Open Concept Kitchen
An open concept kitchen is a design where the kitchen is not separated by walls or doors from adjoining areas like the dining or living room. This layout creates a shared space that feels more connected and welcoming. Key features of open concept kitchens include large, unobstructed layouts, shared flooring or decor themes with adjacent rooms, and multi-functional zones that blend cooking, dining, and socialising.
These kitchens are popular in modern homes for their ability to maximise light and create a sense of spaciousness. Whether you’re cooking dinner, entertaining guests, or spending time with family, an open concept kitchen allows for better interaction and a seamless flow between spaces.

The Benefits Of Open Concept Kitchens
Open concept kitchens offer several advantages, from improving the look and feel of your home to making daily life more convenient. Here are some of the key benefits to consider:
Improved Space & Light
Open kitchens make the most of natural light by removing barriers like walls or partitions. This creates an airy, bright space that feels larger and more welcoming. Homes with smaller rooms can especially benefit from this design, as it removes the feeling of being boxed in.
Better Connection With Others
With an open layout, you can cook, chat, and keep an eye on children or guests all at the same time. It allows everyone to feel included, whether you’re preparing meals or relaxing nearby. This makes open kitchens a great choice for families or those who love hosting gatherings.
Flexible Use Of Space
An open kitchen often blends cooking, dining, and living areas into one cohesive space. This flexibility means your kitchen can double as a homework station, a spot for informal dining, or a cosy hangout area.

The Challenges Of Open Concept Kitchens
While open concept kitchens have plenty of advantages, they also come with a few challenges. It’s worth being aware of these and planning for them to get the best out of your space.
Noise & Smells
Cooking sounds and smells can travel more freely in an open layout, which might be distracting or unpleasant. To minimise this, consider investing in a high-quality extractor fan and choosing quieter appliances.
Clutter Is Always Visible
Without walls to hide behind, a messy kitchen is always on display. This makes storage and organisation key for keeping your open kitchen looking neat. Adding smart storage solutions like pull-out drawers or built-in shelving can help.
Lack Of Privacy
If you prefer having a separate, private space for cooking or relaxing, an open kitchen may not suit your needs. However, partial dividers or furniture placement can create defined zones while still maintaining the open feel.

Tips For Designing An Open Concept Kitchen
Designing an open concept kitchen requires careful thought to make the most of your space. These tips can help you create a kitchen that works well and looks great:
Use A Cohesive Colour Scheme
To create harmony between your kitchen and the adjoining areas, stick to a consistent palette. Neutral tones or matching accents can tie the spaces together seamlessly.
Plan Your Layout Carefully
Think about how you’ll use the space day-to-day. Place your appliances, seating, and work surfaces in convenient locations. An island can be a great addition, acting as a hub for cooking and socialising.
Add Layered Lighting
Good lighting can make a big difference in an open space. Use a mix of overhead lights, pendant fixtures, and under-cabinet lighting to create the right mood and ensure every area is well-lit.
Include Practical Storage
Since clutter can be more noticeable in an open kitchen, prioritise storage. Deep drawers, tall cabinets, and pantry spaces can keep your kitchen tidy and functional.

How iBuild Wales Can Help
At iBuild, we specialise in all aspects of kitchen design and refurbishments. To find out how we can help, see an extended overview of our services below:
Kitchen Makeovers
If you’re looking to refresh your kitchen without a full renovation, iBuild Wales offers kitchen makeovers. By replacing doors, countertops, and drawer fronts, they can give your space a new look while keeping the process simple and cost-effective.
Full Refurbishments
For those seeking a complete transformation, iBuild Wales provides full refurbishments. From redesigning layouts to installing new cabinets and appliances, they ensure every detail matches your vision.
Storage Solutions
Smart storage is key for open kitchens, and iBuild Wales specialises in custom cabinets and shelving. They create practical, stylish storage options to keep your kitchen organised and clutter-free.
Layout Advice
An open concept kitchen needs careful planning, and iBuild Wales offers expert advice on layout design. They work with you to make the best use of your space, ensuring it suits your needs and lifestyle.
Contact iBuild Wales Today
Ready to bring your dream kitchen to life? Get in touch with the friendly team at iBuild Wales to discuss your ideas and start your journey to a brighter, better home.



















